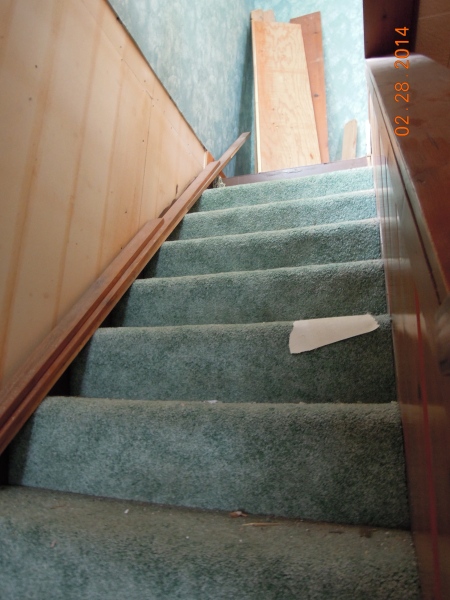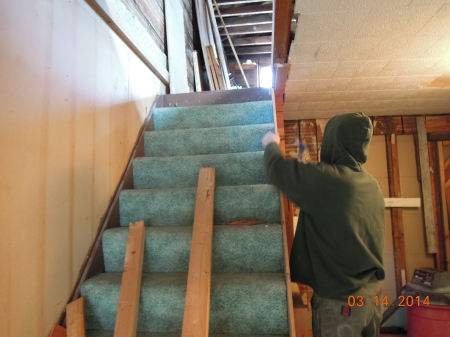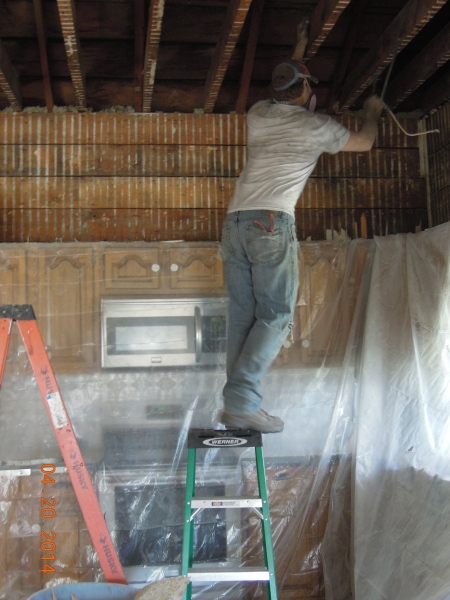Hi Friends! So I got to thinking. So many of you are DIYers, and I am sure none of you can imagine from the photos I post now how bad this house really was. Sooo I thought I’d finally break out those ugly before photos to give you all hope and inspiration in your projects, as you all have inspired me!

Where to begin?! This is the old dining room that is now the mudroom. The window to the left was removed and a door was put in.

This is that “debate” I always talk about. I wanted the door to be moved to here soooooo badly. But this would cost much more work for the good ole’ hubby. But of course I won ;-P, but he told me “It was for the structural integrity of the home, not for you.” Whatever Doug, just move that damn door!
Here is my brother doing a little sanding on the mudroom bench for us 🙂

Here is the mudroom months and months later. About eight months later to be exact! This is the little bench I just posted on my Instagram a few days ago (And yes this room is now white…..!


Walk a little farther in and here is the kitchen. We still have these old cabinets, but I refinished them to take away the yellow. We added a cheap backsplash and new trim to buy us a few years, but times up! I am ready to move on a rip it out! But if you ask the hubby he would have been perfectly content with it the way it was. Men right?! Jk I love him 😉 Oh and you can see from the dishes on the counter I wasn’t ready for this demo. We were eating dinner and I was talking about wanting to expose the chimney behind this cupboard. And Doug being the spontaneous man he is.. got up and started ripping into it! My dad got work and came over to see. And here it began!



And I almost didn’t put this one in here. But here I am! I always say we, but really mean Doug 90%, me 10%. But I tried hard to help any way I could.
Another photo of this same wall with the hidden chimney, just the other side of the wall. And again this proves we had no plan and just went for it one day as I was NOT prepared and still had furniture here!


The laundry room was right here in the kitchen beside the chimney!

Okay where is this I am sure you are thinking. Well right about where the photo was taken in the last picture was this wall and hallway! Now look what we (my dad and Doug) did to this hallway!

That brown horizontal paint line right where Doug is working were the old stairs.


This shows you the ugly old stairs in the back of the house through the hallway of horrors as I called it! And that hideous green carpet that was everrryyywhereee! All the floors you see in my posts currently were hidden under here!


BOOM. The stairs were put here. This is the original place of their location back in 1861 when the house was built! We found an old sign and newspaper dated that right here in this wall! The history here still continues to blow my mind!

These are the stairs a little more finished months and months later. After we finished the upstairs so we actually had a place to retreat from the mess. But don’t worry, the dust and dirt made its way upstairs as well. There was no safe zone as I called it for months! The only thing that stayed was a bed. The TV, the couch, a dining table, everything was gone for months and months. The hardest part of this was when you are dog tired and wanted to relax there was no place to go or retreat. Constant chaos. If you are going through this now or are about to endeavor such things. Please remember to have patiences and it will be all worth it in the end. I promise. No matter the hardships that must be overcome to get there.


Here is the upstairs after a bit of demo. What didn’t get touched in this house right?!



The hubby is looking a little rough as the months went on. Such little sleep working full time Monday thru Friday. He would come home, change his boots and get right to work for hours until he couldn’t anymore. Than he would get up at 5 am and do it all over again.
But this photo shows the hidden original ceilings. His grandparents dropped this ceiling sometime in the 60’s or 70’s with a remodel. But if you look close, there was beautiful gold wallpaper on those original 10 foot ceilings! Amazing uncovering the beauty of this original home.
And I am sure you have noticed the only thing untouched is that kitchen. And I can not wait to dive in and utilize the tall ceilings. These ugly old 80s cabinet have to go. Hello farmhouse style tall glass uppers with inset doors (all the heart eyes here).



Fast forward a few months… Drywall was delivered.


Then a few more..

The old stove was removed and we now have that cream stove we bought on mega clearance as that color was discontinued, and it was a floor model!


A few friends helping with the drywall upstairs. Thanks guys!

My dad helping with tiling the tub. I desperately wanted a claw foot tub. Like SOOOO bad. I still regret not winning that battle as he refused to shower in a claw foot tub. Marriage is about compromise right?! Ugh ;-P

This is our bedroom upstairs. And the first room that got that farmhouse trim I had always dreamed about!

I wanted so badly to keep the original flooring upstairs, but he had to remove it to strengthen the floor joists. Plus so much was missing because the staircase had been moved three times in this home! So here is the laminate flooring we went with, and help from a good friend Josh Ford 🙂

Doug tried his hand at drywall finishing. Lets just say hardest. job. ever! But then came paint!

We did this all our own, with the of help from family and friends. I want to say a HUGE thank you to all that helped us and for Doug’s brother Bob who did our electrical. We love you Bob! 
And I still can’t believe the end result and am SO proud to call this our home.
Thank you all for stopping by! This may be my longest post ever, but trying to put together a year of work into one post was hard! I hope this gives you all hope, motivation, and inspiration in all your endeavors. Happy Thanksgiving!!


This is amazing!! Wow what a lot of work but so amazing! I love your home!!
LikeLike
It is inspiring to see where you started from. Thanks for sharing!! Love your house.
LikeLike
Beautiful results! Hard work really does pay off! Happy for your family!
LikeLike
Oh my goodness. I follow you on instagram but just got around to checking out your blog, and I LOOOOVVVEEEE this post!! I’m so very happy you shared some photos of the before; you guys have done an amazing job!!! Our fixer-upper was built around this time and I’m such an old house lover. I love when people take the time to appreciate the old of a home 🙂 Beautiful work. All my love 🙂
LikeLike
Awe friend! Thank you SO much for leaving just a sweet compliment! Happy holidays to you!
LikeLike
This is amazing! I love your vision. I love all the HARD work your men folk did. Great job guys! I love that you guys did this yourself. So many people lack the patience and confidence and resources to tackle such a huge project. BTW, I would trade my clawfoot tub for a big soaker tub in a heart beat. I’ve had both now and the soaker is much more comfortable for baths.
LikeLike
Thank you so much for posting these “ugly” before photos! Looking at your incredibly beautiful home it’s difficult to imagine it looking any other way. This is so inspiring to me because we are in the midst of renovating our home as well and it is such a hard progress. Definitely a big test of patience!!!
LikeLike