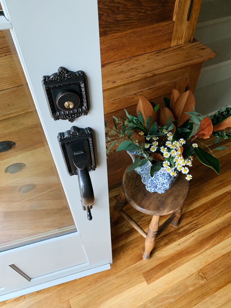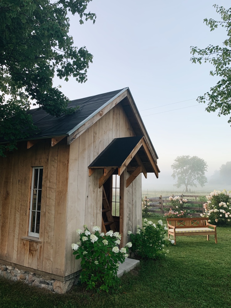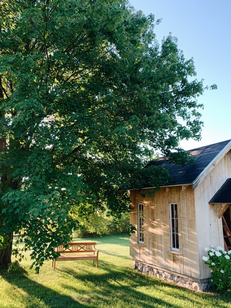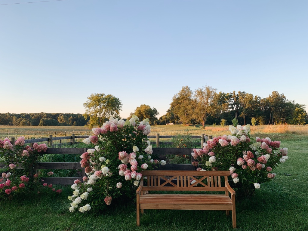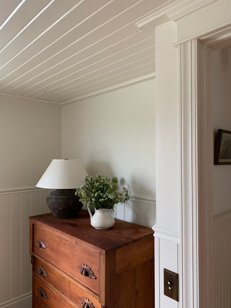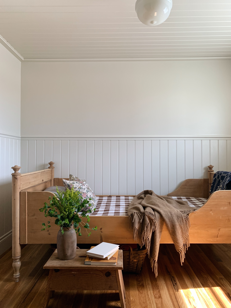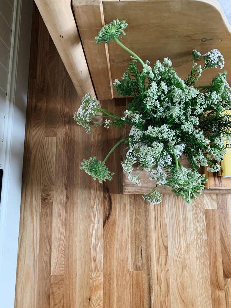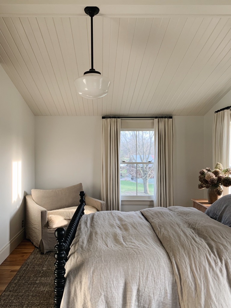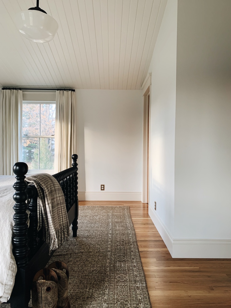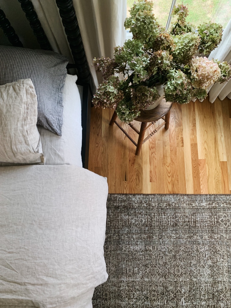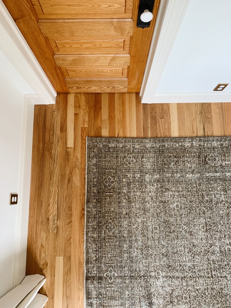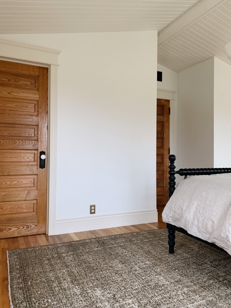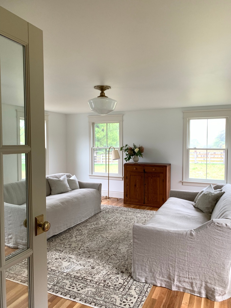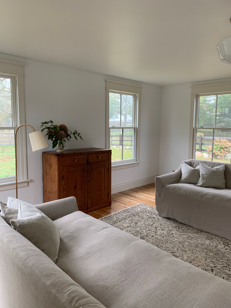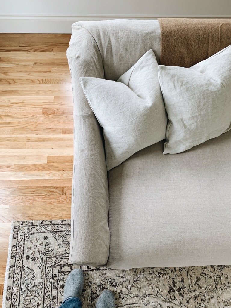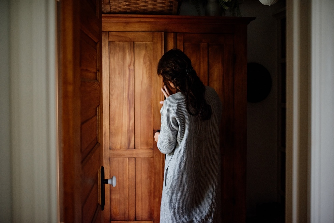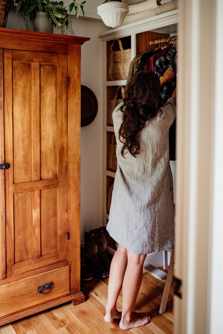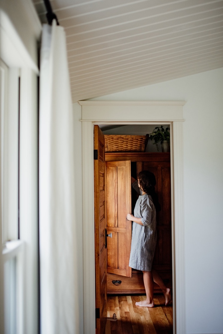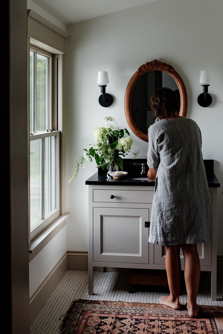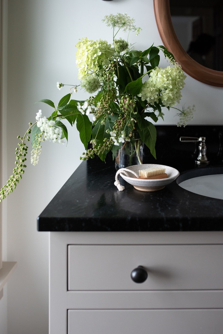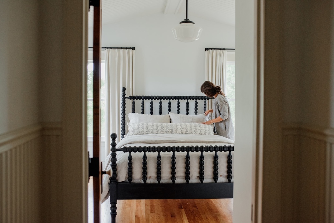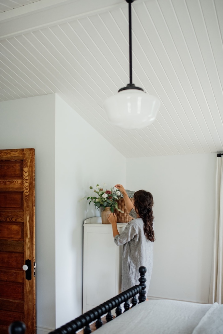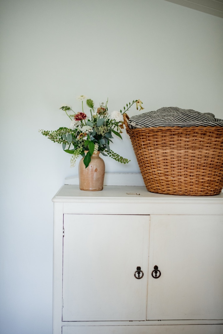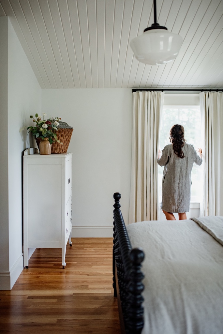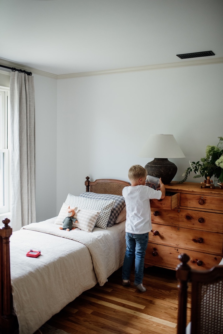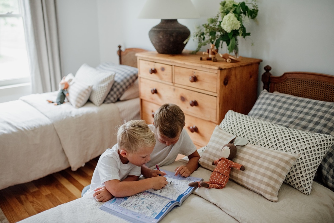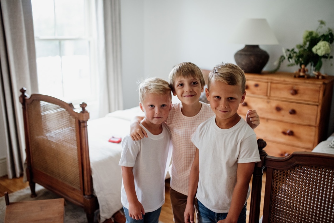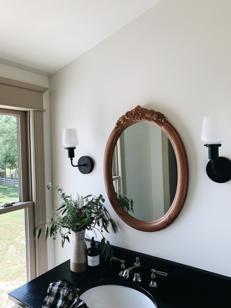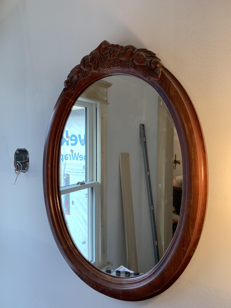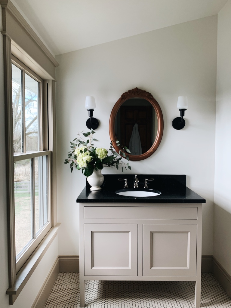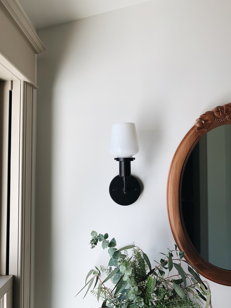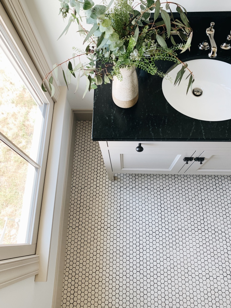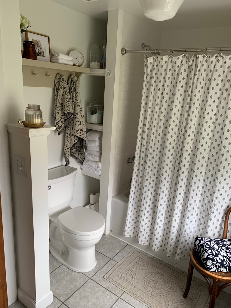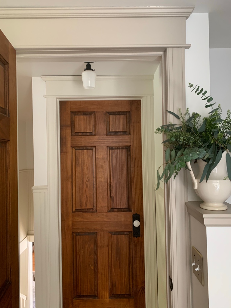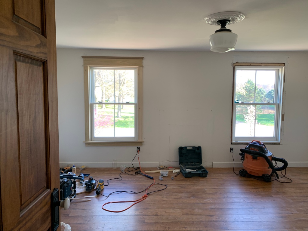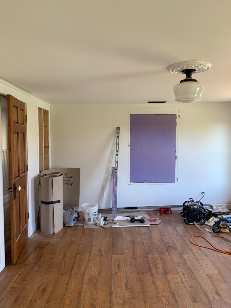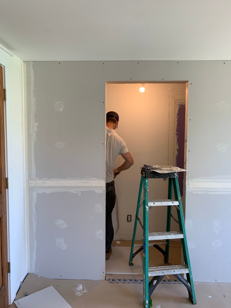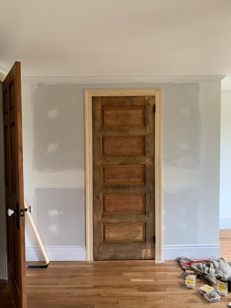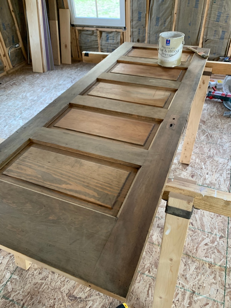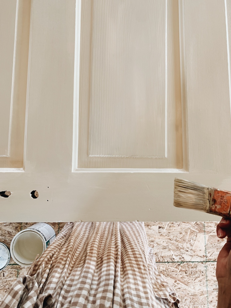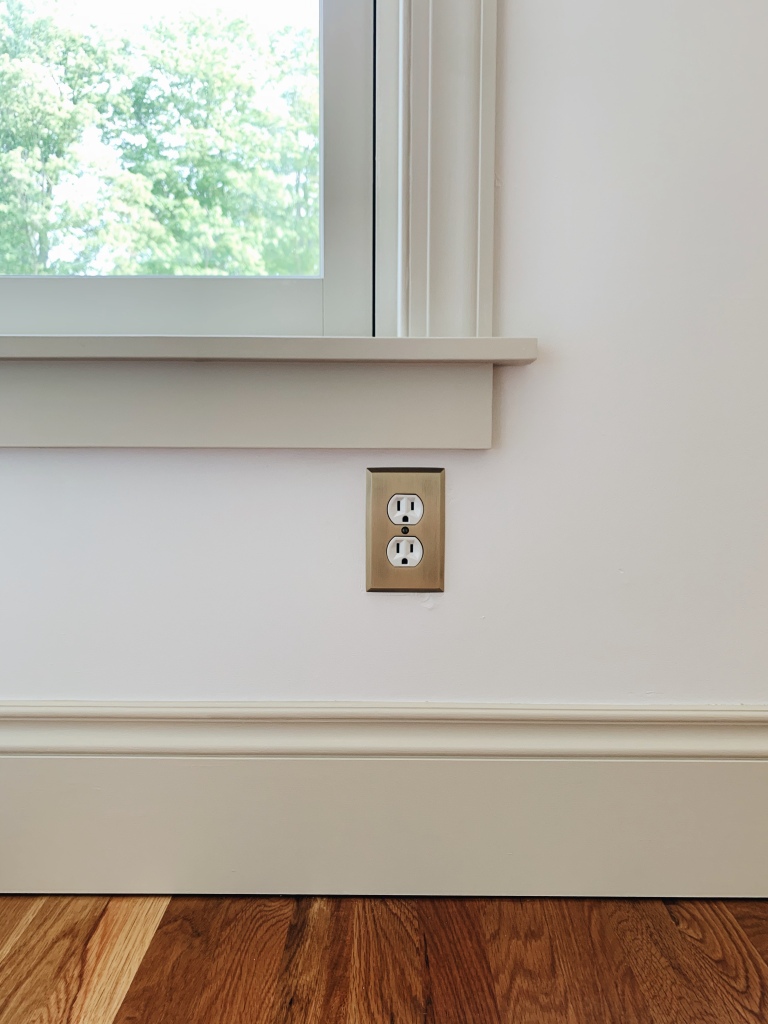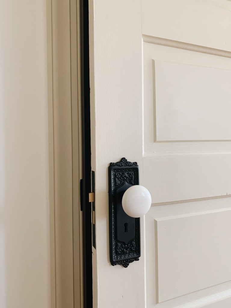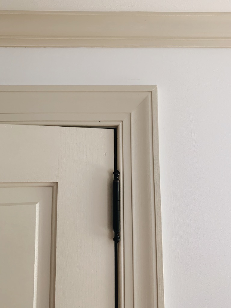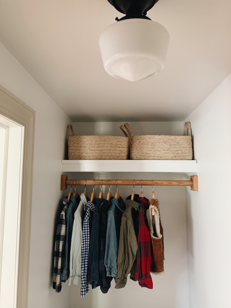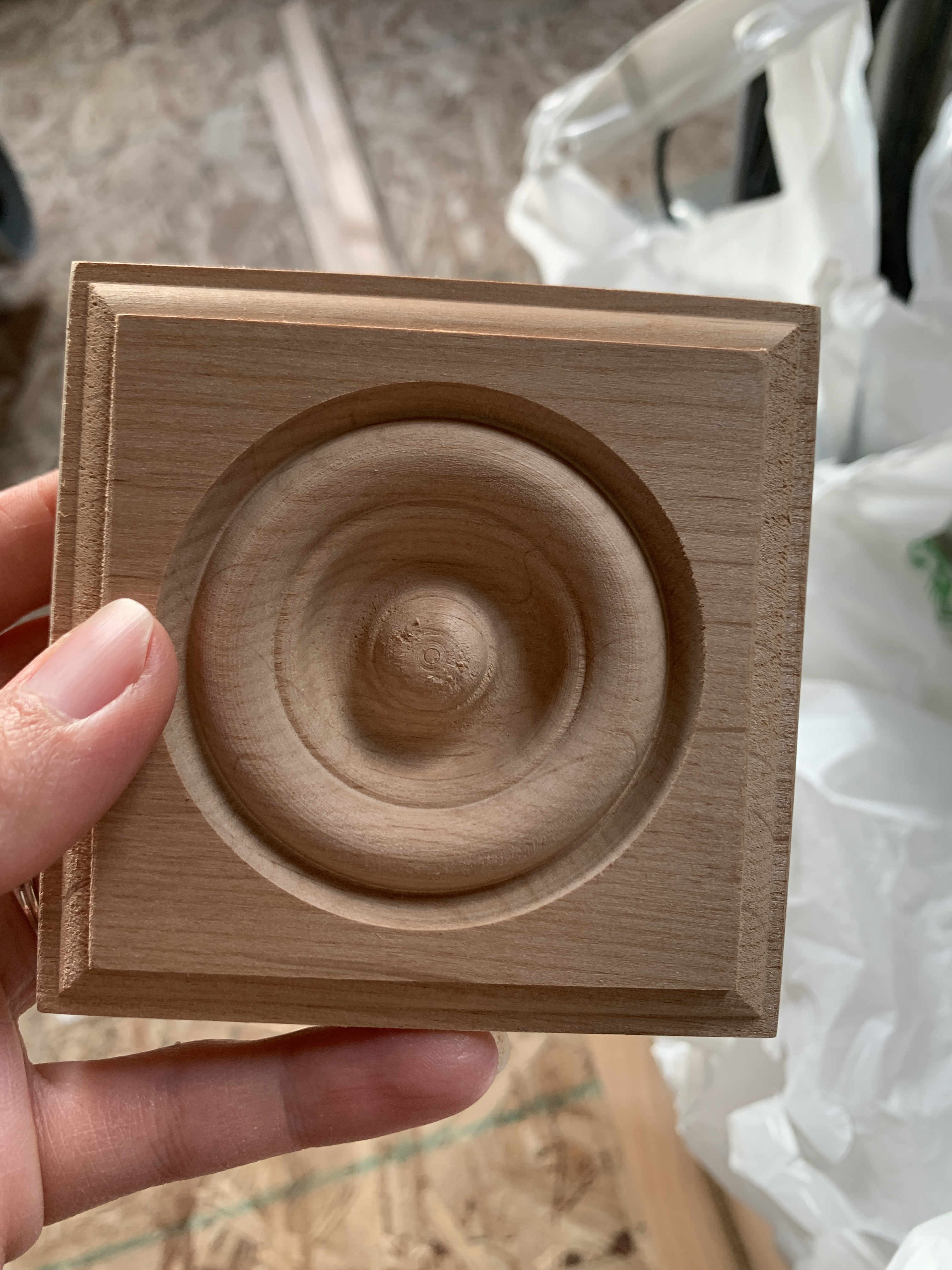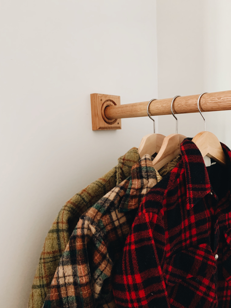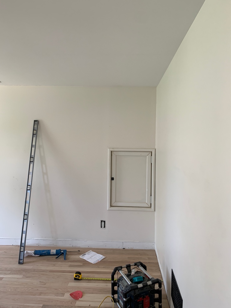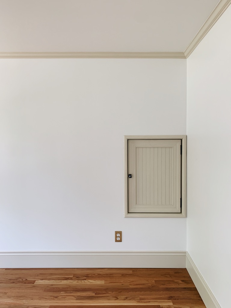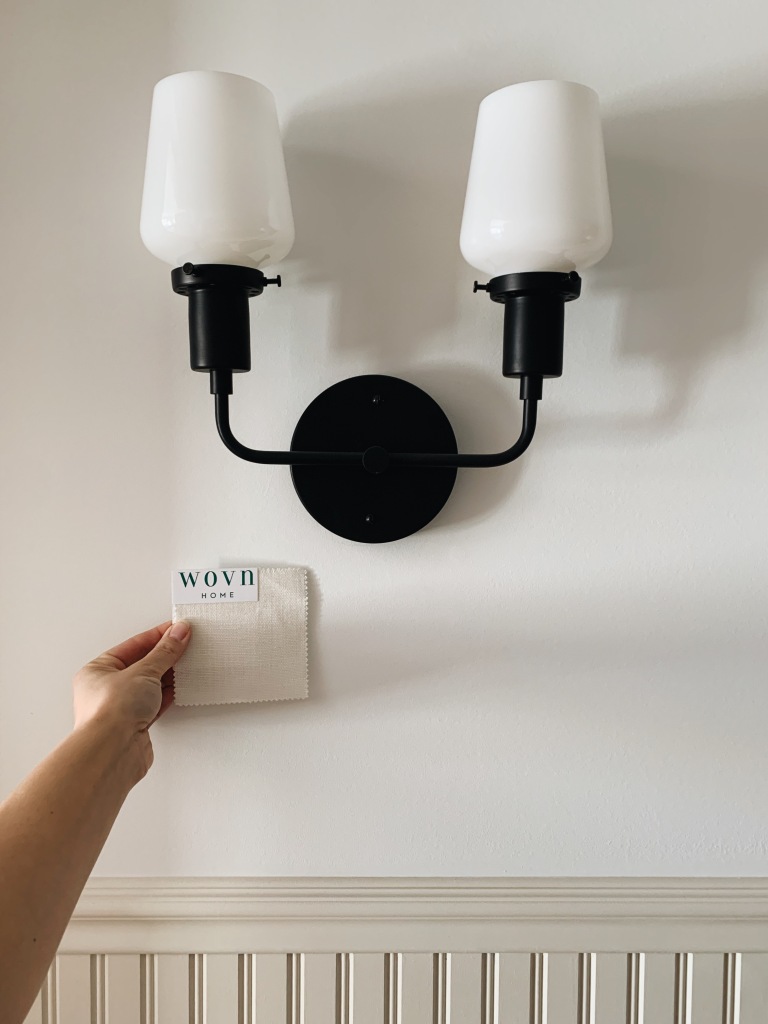Hello! It has been a while since I’ve put together what we have been up to with our 1883 year old farmhouse because the last year has been a doozy!
I finally have before and after photos to share, and can’t believe we finally made it to the finish line. I think it’s time to hang our hats and celebrate.
It has been a few solid hard years since the addition + chasing our tail on the exterior to finish wrapping the house up. From fixing the foundation, to replacing the roof, we have hit more than one bump in the road I must say. Having to fix the rotting brick chimney being one of those hard bumps neither of us was expecting.
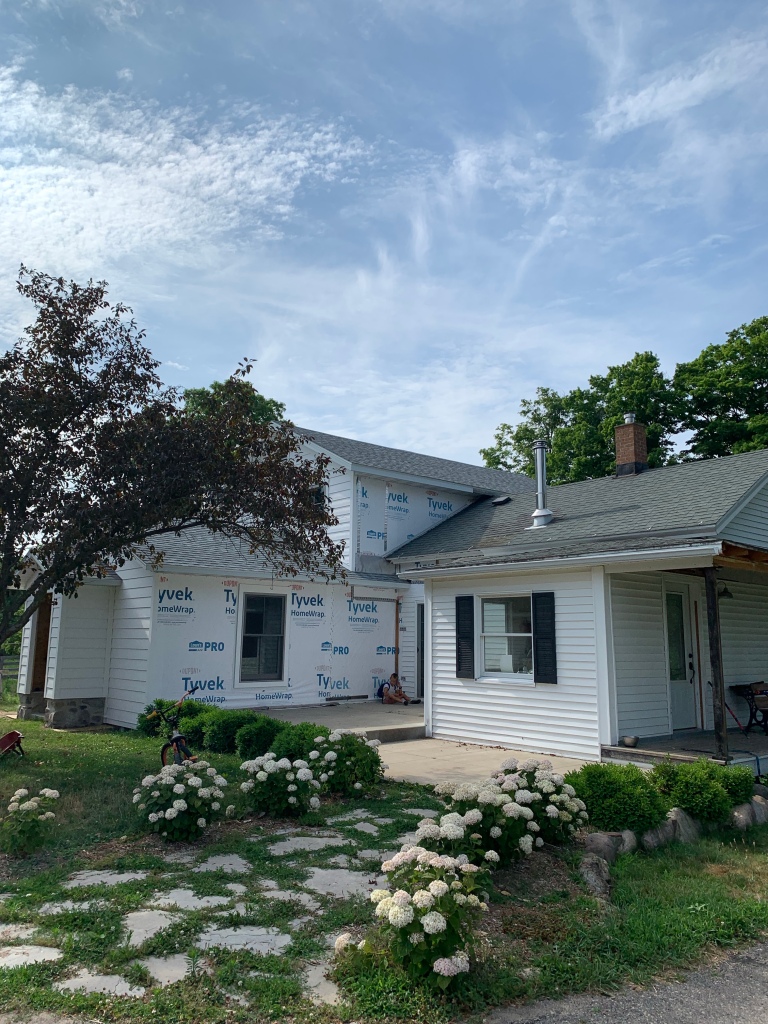
The photo above is a picture of our home from the south. This was taken last summer. You can see on the left, the far room, has a new roof and siding. The house on the right is in need of both! Before getting to the siding and roof, first Doug had to fix a few things!



If you really stare at the before photo, you can see that the roof of that little room was also the roof to the porch! And boy oh boy did that cause a lot of problems. It meant the porch had to come off to work on that room. I’m sure you can guess why we waited until spring to start this endeavor?!
One major design challenge was deciding how we wanted to enter our home. In the before photo you can see an entrance door into that room off the back. We used this room as a mudroom which lead into the kitchen. With removing the porch, it would leave that door exposed and leaving us with a lot to think about! After much debate, we removed the door and made this room to the south a pantry! For those worried we lost an entrance and exit, not to fret because we added one not too far from there!

Photo taken by Amy Carroll photography
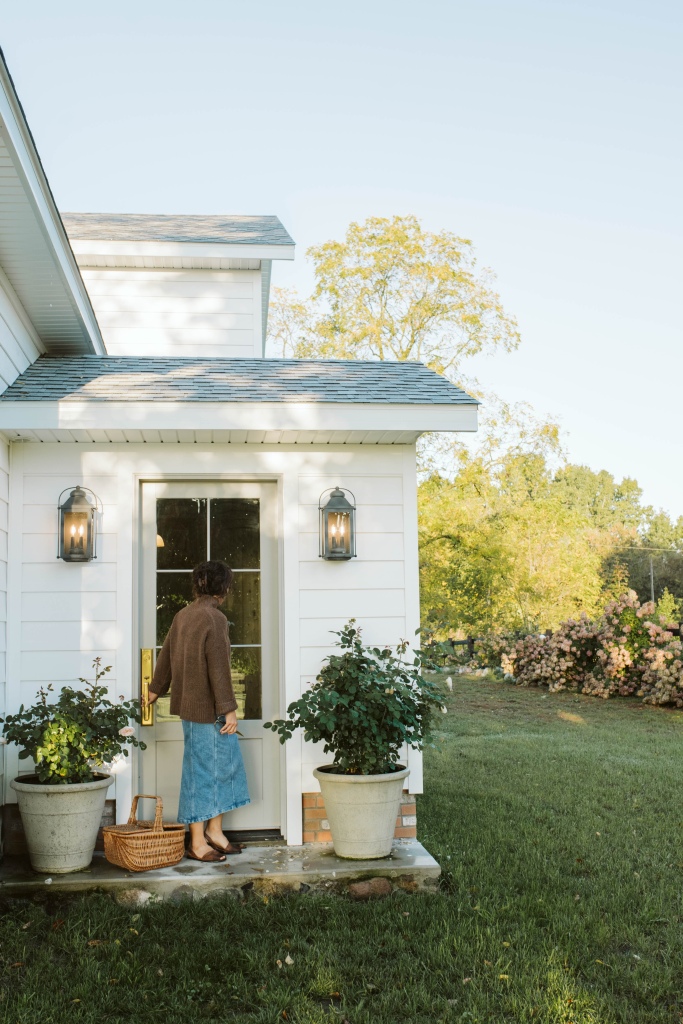
Another area we worked hard at achieving was making the home look original. Over the past century to century and a half, additions were made and pieces were changed only one area at a time. In tackling the exterior of this house, we wanted to work our way around in its entirety. Making all those bits and pieces look as though they were here from the very beginning.
One of the easiest ways to tell areas that had been added was by the change in windows. The windows placed in the additions were short and wide, where as the original home had much taller windows. We both wanted the additions to look cohesive to the old home. We choose to work with the same size windows for every area of the house. This posed as a challenge in more than one way, but in the end we were able achieve our goal. I think it made all areas of our home look more original than ever before!

With an original size window and the exposed stone foundation Doug formed this spring, it was icing on the cake to make this space look as if it was built in the 1800s.
Next, he replaced the slider door with French doors. I carried the window design into the doors with 3/4 lite and a simple grid pattern. What a difference these doors made inside and out!
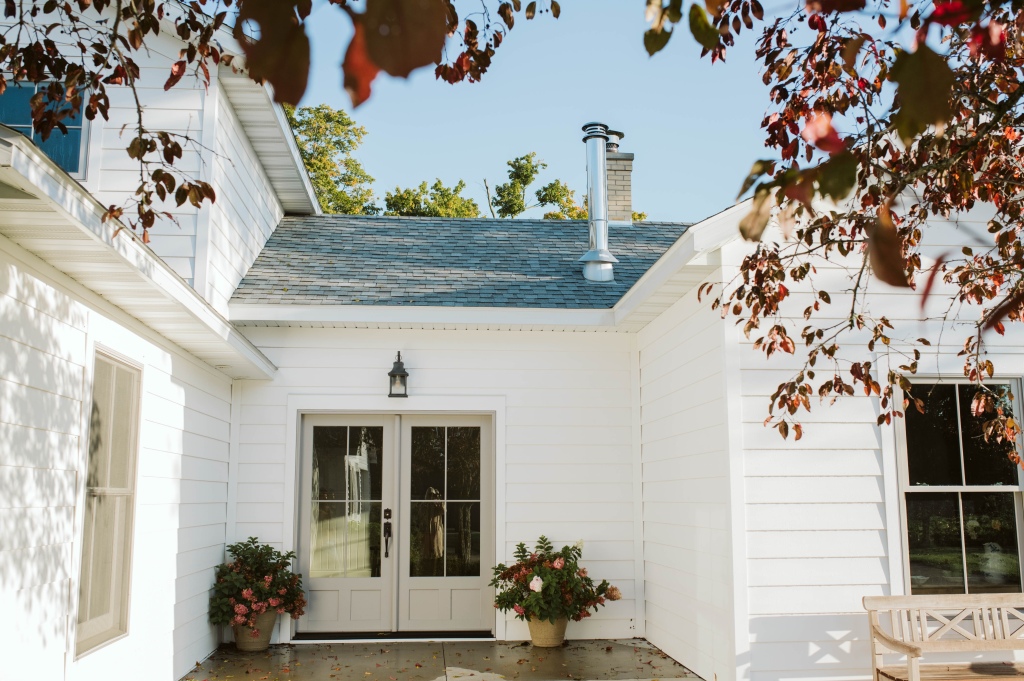
I choose this egg and dart door hardware from Nostalgia Warehouse. We have used their products throughout the home. We love their quality and design to again, keep this home looking true to its age as much as we can!
