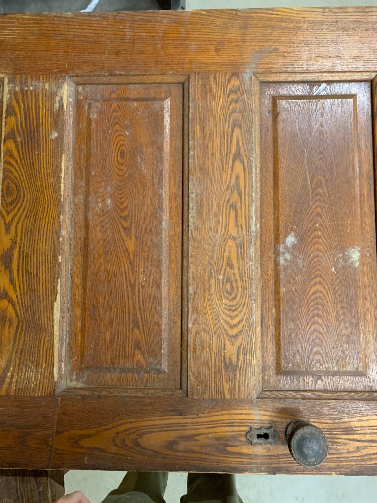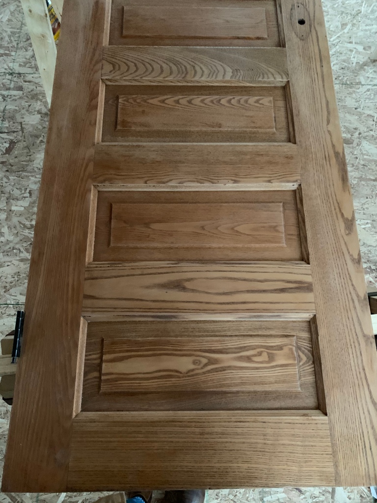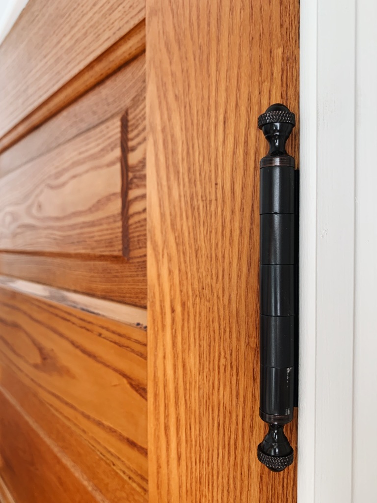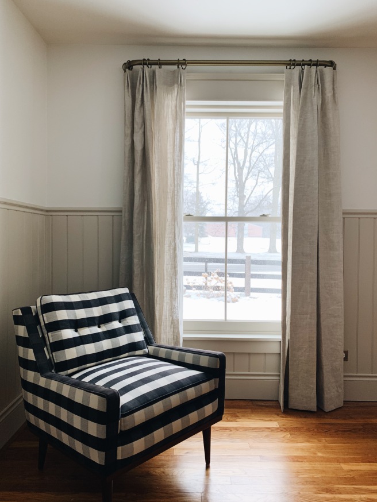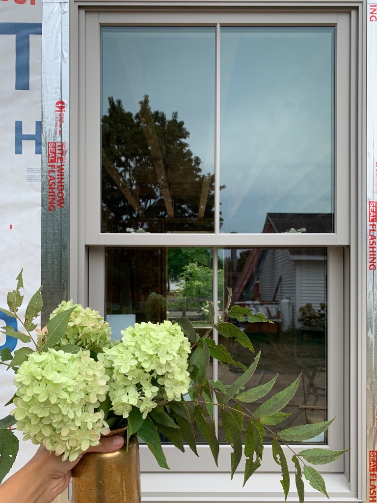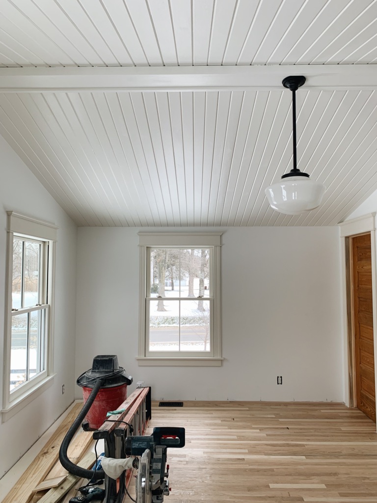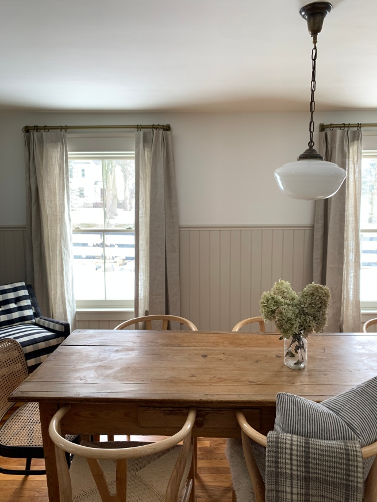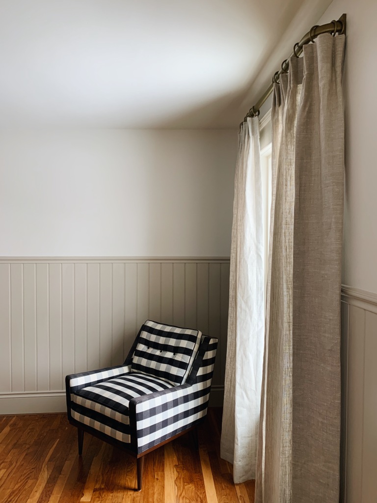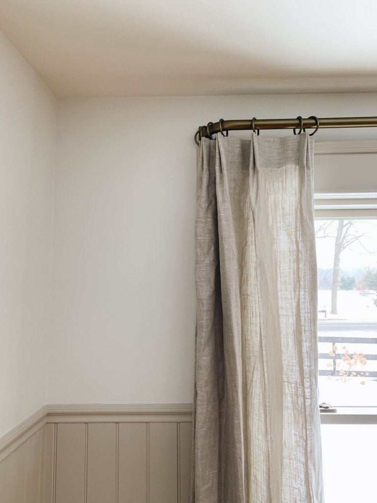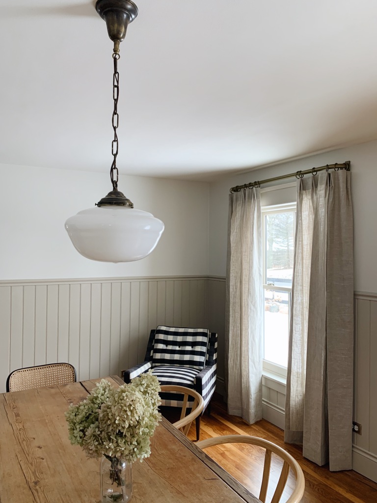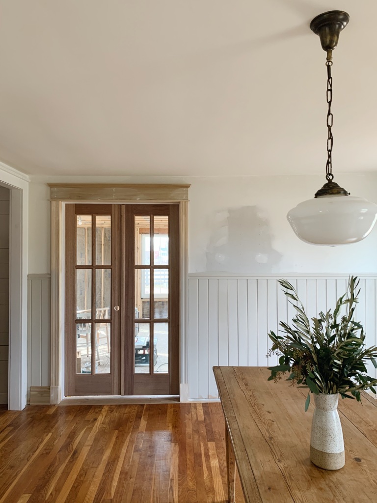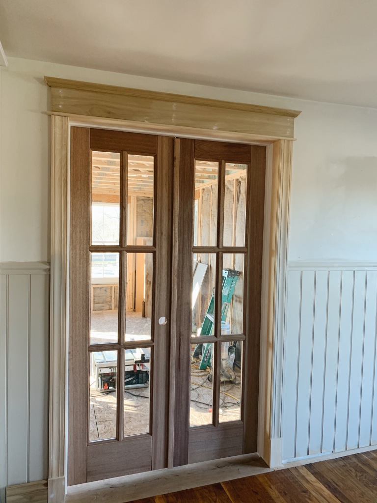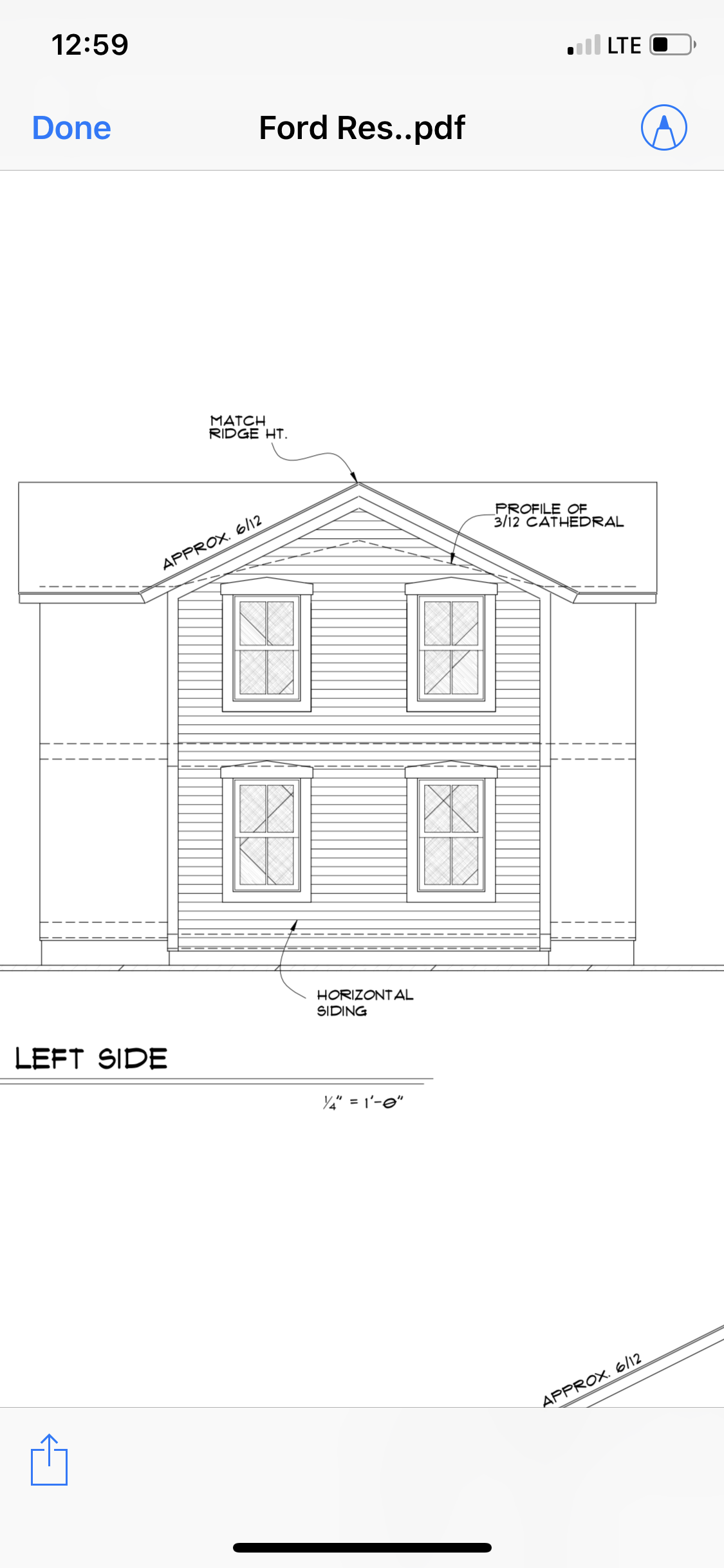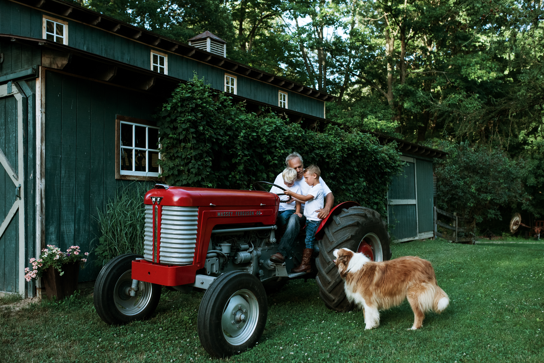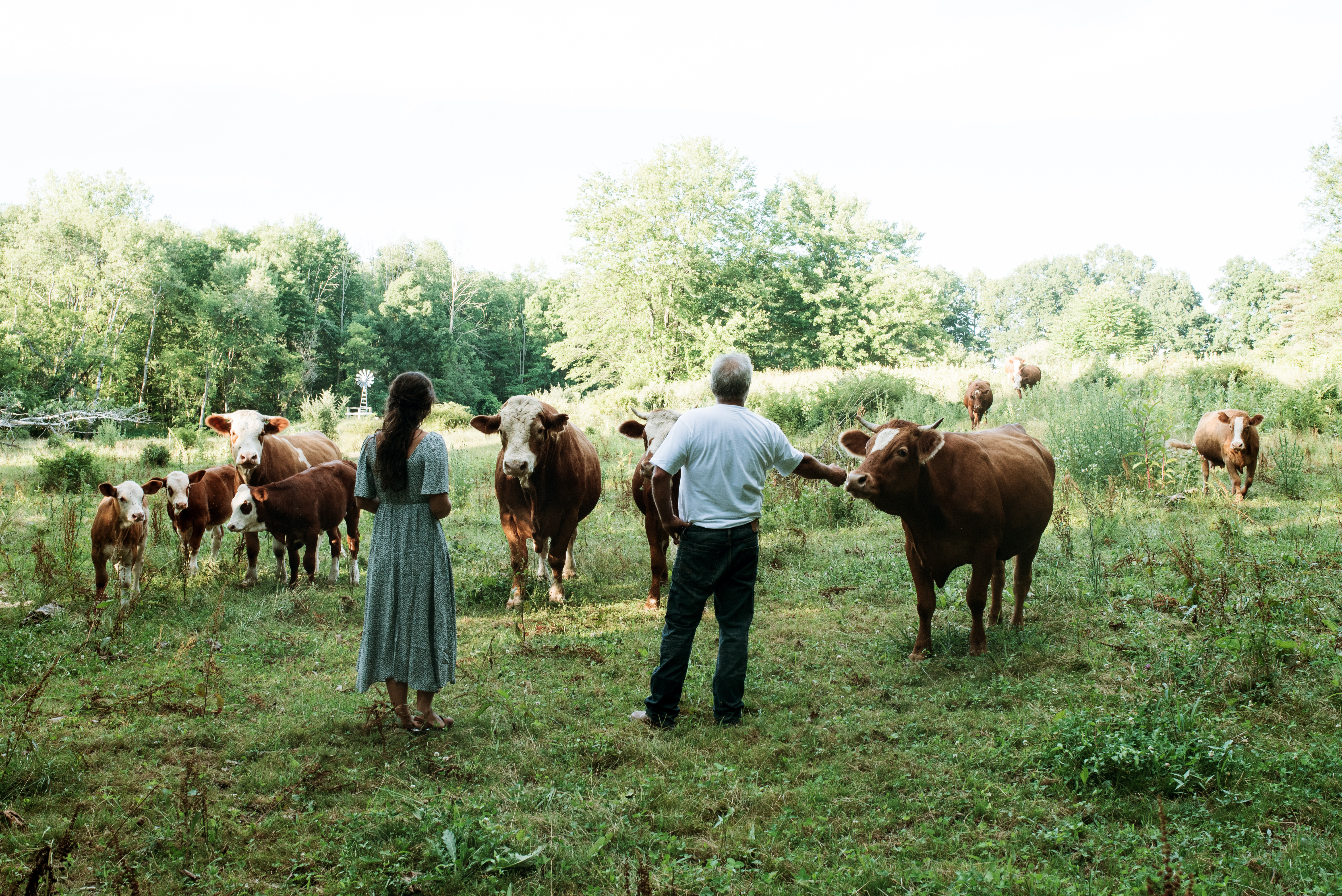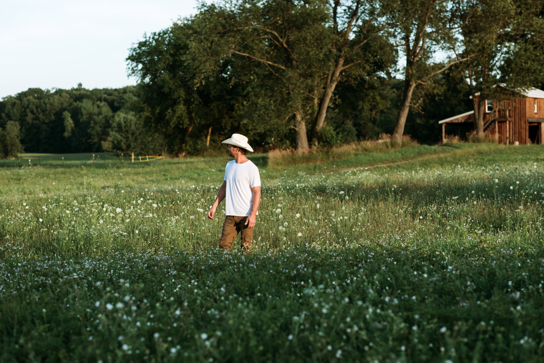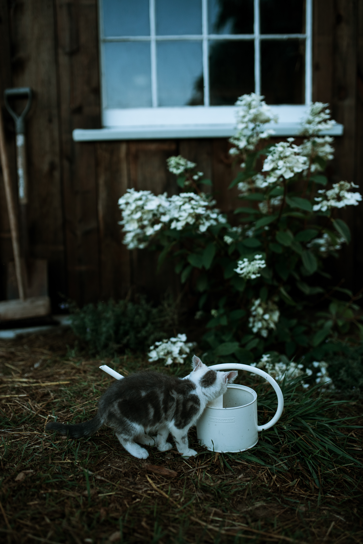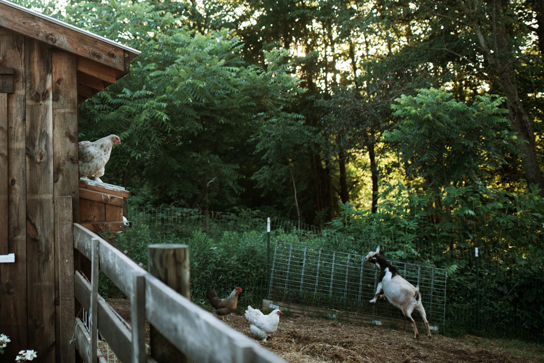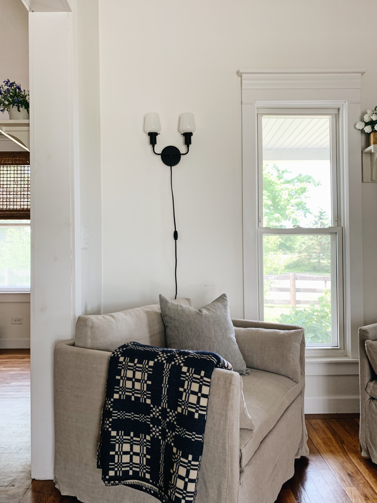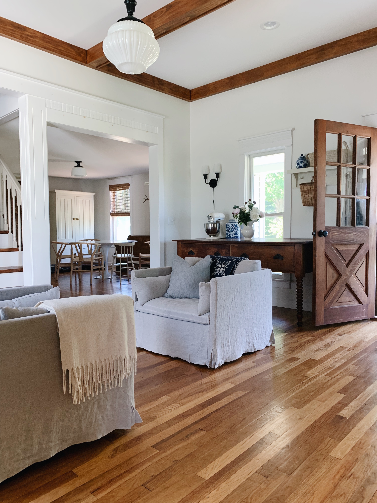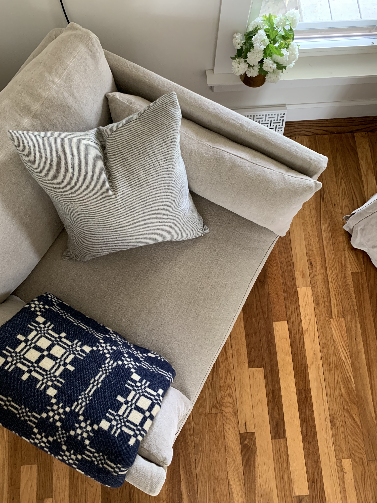Well folks, it has been much too long since I have updated you on the progress of our house! I don’t even know where to begin…
Let’s take you back to February of this year 2020. It was cold and miserable. Well that month, Doug decided to finally tackle the foundation. I mean why not when its cold, windy, and just plain miserable to start a miserable job!
When we bought this house years ago, we always knew that some day, this would need to be completed. I just didn’t know it would be that particular cold day in February that he’d actually start to do it!
Now, when I say foundation issues, it’s more like lack there of. I mean really. Doug always said “he didn’t understand how this house could still be standing.” Every exterior beam (and some interior) was rotted, and sitting on a dirt floor. Talk about almost impossible to get to, let alone to fix!

Gosh, I am so glad I took these photos to remember just how far he’s come! I love this photo because it really does show you how rotted the beam is! I mean, how in the world is it still carrying the weight of the house?!
Now, no foundation meant one of two things. We (more like Doug) digs down just four feet and pours a foundation, or does he go for the gusto and dig down eight feet to be able to have a full basement underneath. Well folks, if you have followed me on Instagram you know the answer to that! He went for it! Three months later of solid digging by hand, he did it! And yes, you heard that right, he dug this all out by hand!!!
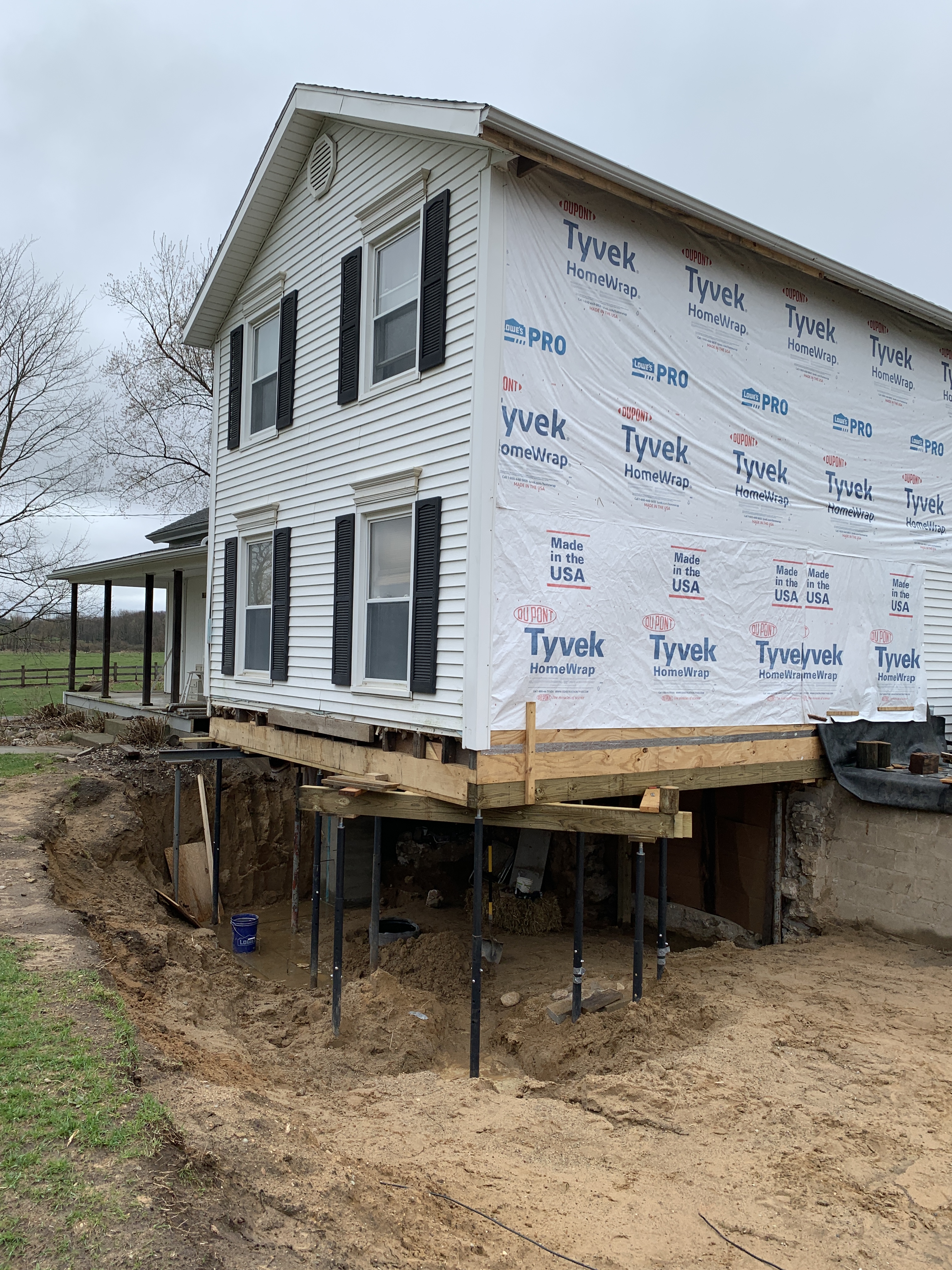
The photo below really was a turning point for me. I hadn’t been under the house much before this point as Doug always said, “if this falls we both can’t be under here.” You know, can’t leave those kids with no parents! I mean mostly that was a joke, but seriously this was 100% dangerous and stressful!

Can you believe those beautiful beams and wood floors were just sitting on dirt?!
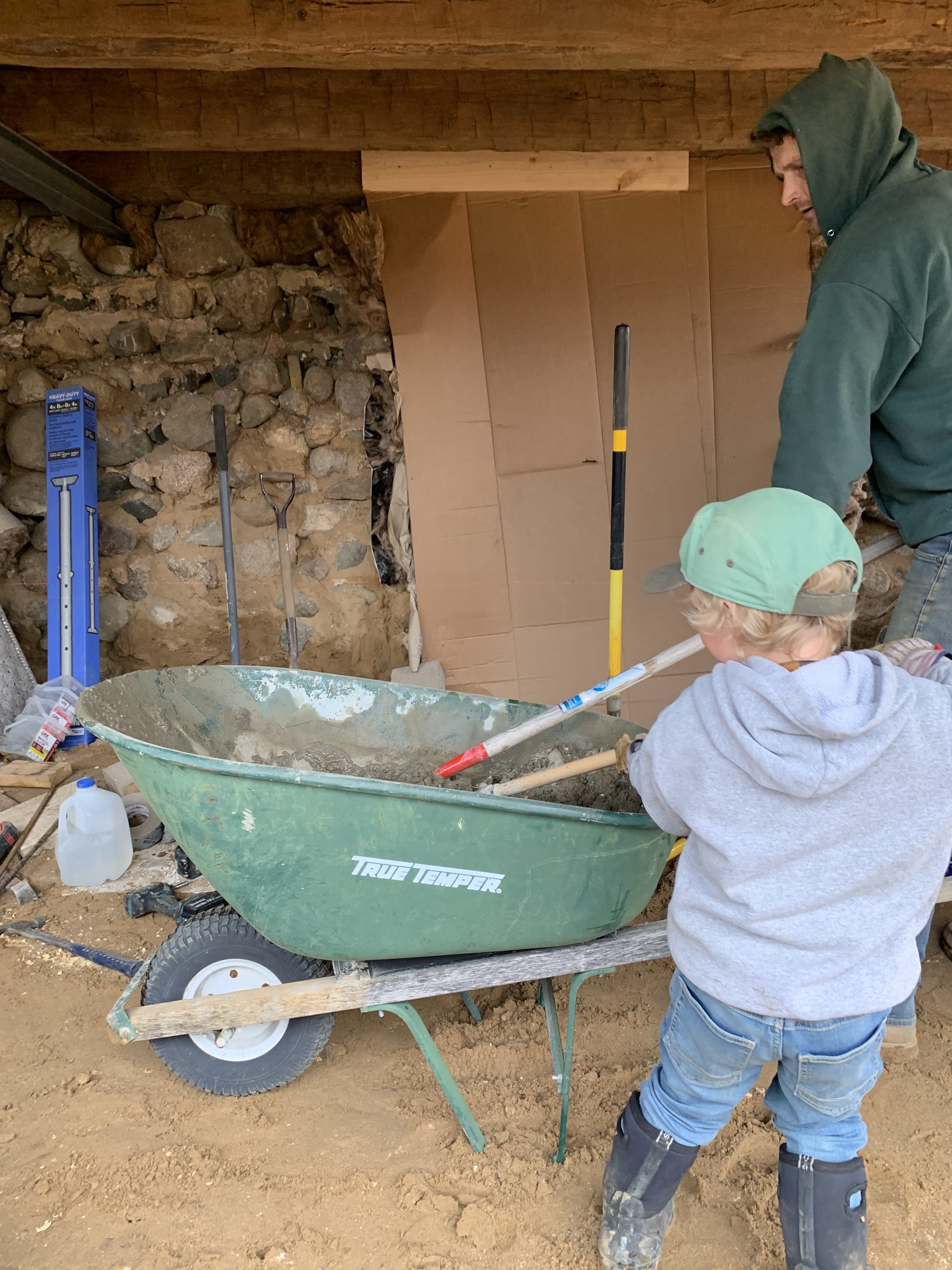
Not pictured- tons and tons of time, trips to the lumber store, trips for more jack posts and more. Meanwhile having a small farm, raising two little boys, and each having daytime jobs! (Doug does HVAC and I am a nurse if you’re curious!)

I’ll never forgot how willing these boys were to help. Woodrow tends to be the workhorse of the two, just like his dad, and always wanting to jump in (like literally jump right in the way) when wanting to help. One night at dinner, I am not sure what he and his dad were arguing about, but I do know this. Woodrow (age 3) spoke up and stated, “I’ll cave in your footings!!” Earlier that day we all watched Doug panic as a cave- in happened over the footings Doug was working on. I mean digging the dirt out once was bad enough, but those cave-ins meant re-digging all that dirt all over again. And Woodrow knew it. “Talk about a knife to the heart!” Doug replied.

Take a look at our new foundation! My favorite part of this all are the stones right there. For weeks we talked about what we would put from the foundation walls to the house. Cinder block? Then face it with fake stone? Brick? What? I kept telling Doug the houses I have always loved, I love them for their stone foundation. I even called around to a few friends, neighbors, and even strangers looking for foundation cut stones. But sadly, no luck. Then one day I see Doug, dust flying, and bent over a stone pile out back. I went to see what he was up to and noticed he was taking a grinder to the stone! As my jaw dropped, he told me he was cutting stone to fit the foundation. He stated, “I’m not sure if this is going to work, but I’m gonna to try.”
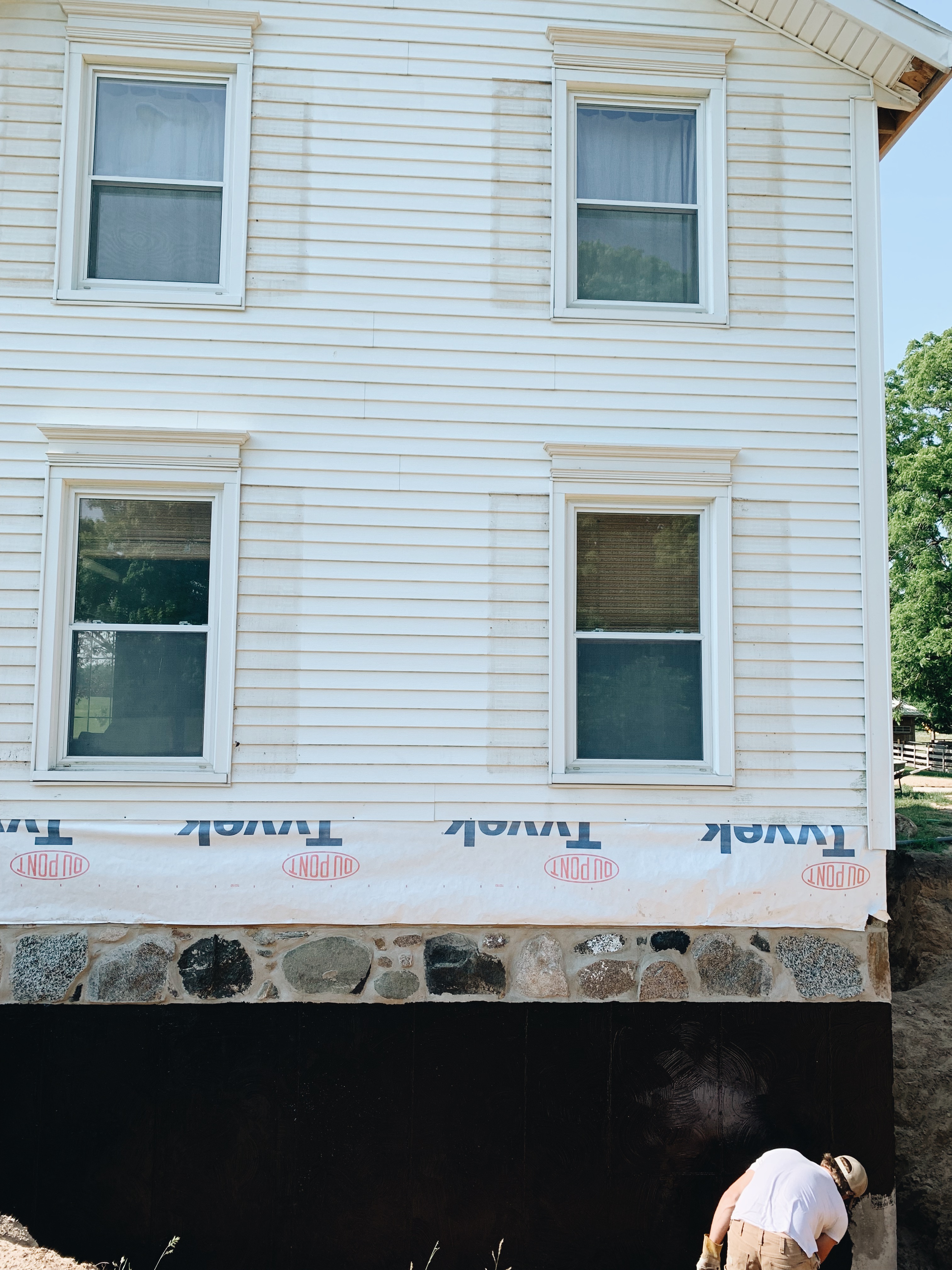
I mean oh my! The stone work took much longer than anticipated and Doug kept saying he was “wasting” his time when he had “one million other things” to do, but if you ask me, it was worth it.


I still can’t believe this is our basement! From the stone work to the concrete floors, Doug has chipped away at this for weeks and weeks!



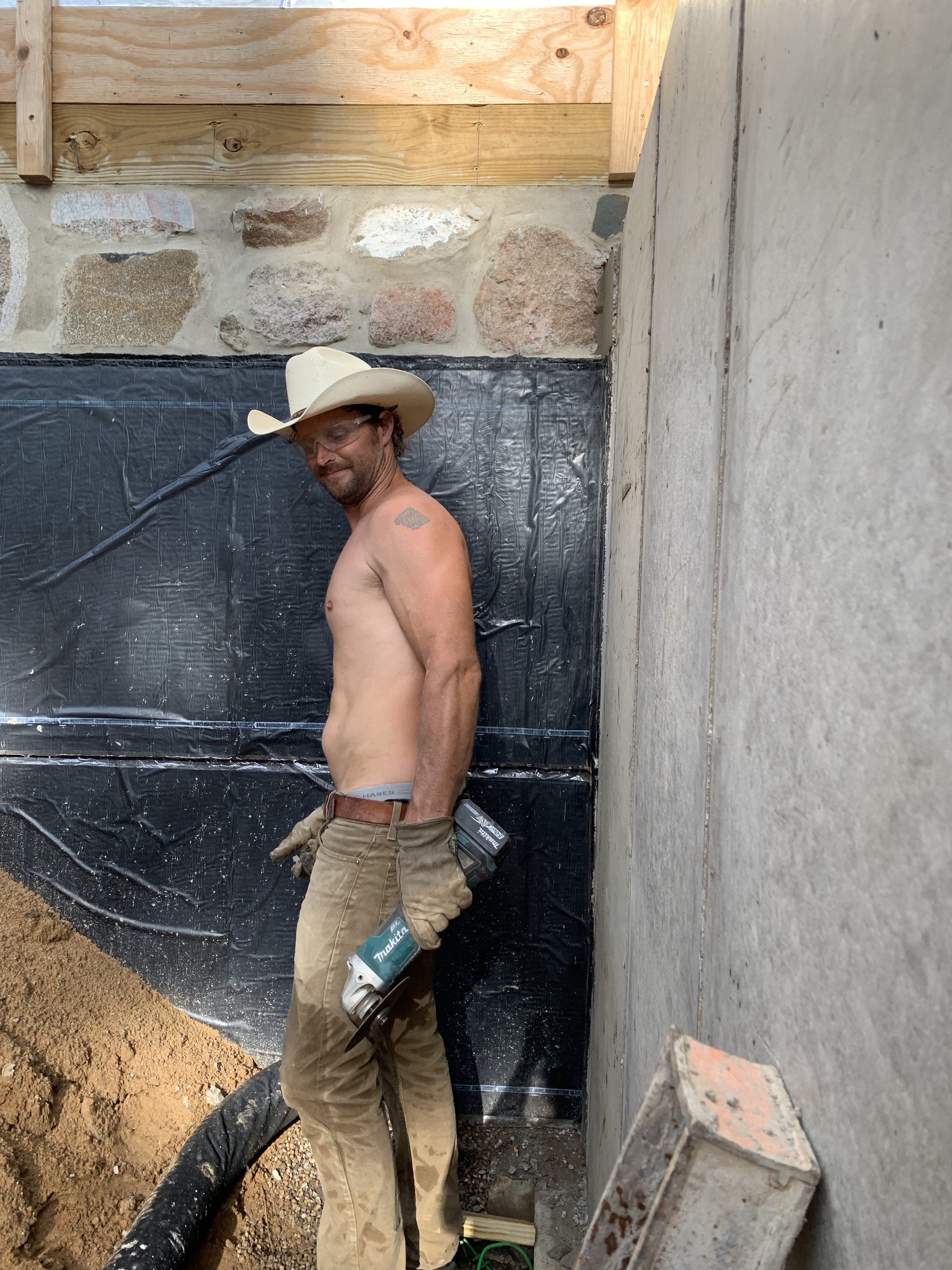

Here it is! The beginnings of the addition! Did I tell you we didn’t plan to do this either this year? But as Doug always says “everything is contingent.” And who really wants to dig out their yard twice any who? No one! So once again, here we GO!







